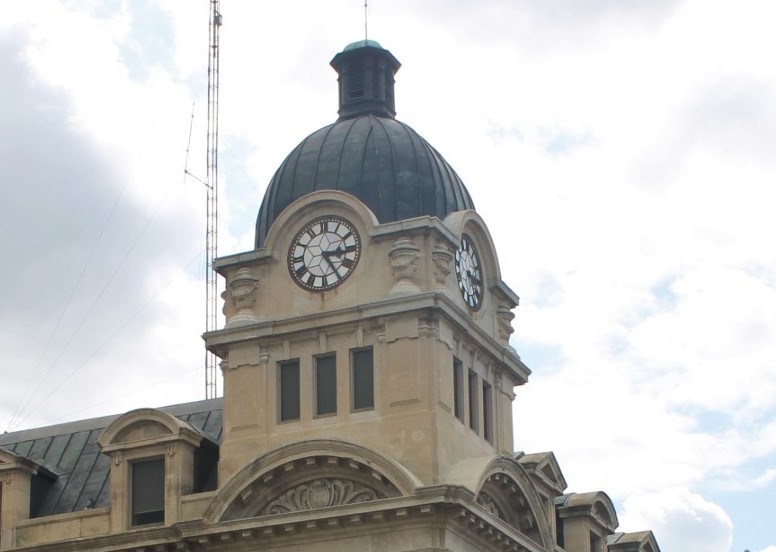MOOSE JAW — Homeowner Nathan Fall can construct a detached garage on his property at 841 Ominica Street East, even though the structure contravenes the City of Moose Jaw’s zoning bylaw.
Fall had approached city hall about acquiring a development permit for his project, but planning officials denied his request since the proposed building would have a bigger floor space than his main dwelling.
The principle site has a one-unit dwelling that is 49.98 square metres (538 square feet) in size, while the proposed development would measure 83.61 square metres (900 square feet), which would result in a combined accessory floor space greater than the main home’s footprint.
Fall appealed the city’s decision to the Development Appeals Board (DAB), which heard his complaint on March 18, according to the meeting minutes.
Fall told the board that he wants to build the detached garage for extra storage space and to park his two vehicles. He pointed out that he requires extra space because his home is small and lacks sufficient storage capacity.
Meanwhile, the city’s planner said the proposed project contradicted the zoning bylaw, although it would be acceptable if the resident’s home was 83.61 square metres or more in size.
After considering the proposal, the board approved the appeal because:
- It would not be a special privilege since the board would grant a similar appeal in the same district
- It would not be a relaxation of the zoning bylaw since it would not hinder the health, safety or general welfare of the community
- It would not injuriously affect the neighbouring properties because no one within 75 metres complained about it and there was no evidence that it would result in an unreasonable interference or cause damage or harm
The board submitted its meeting minutes to the April 7 regular city council meeting, where council unanimously agreed to receive and file the document.
The next regular council meeting is Monday, April 28.




