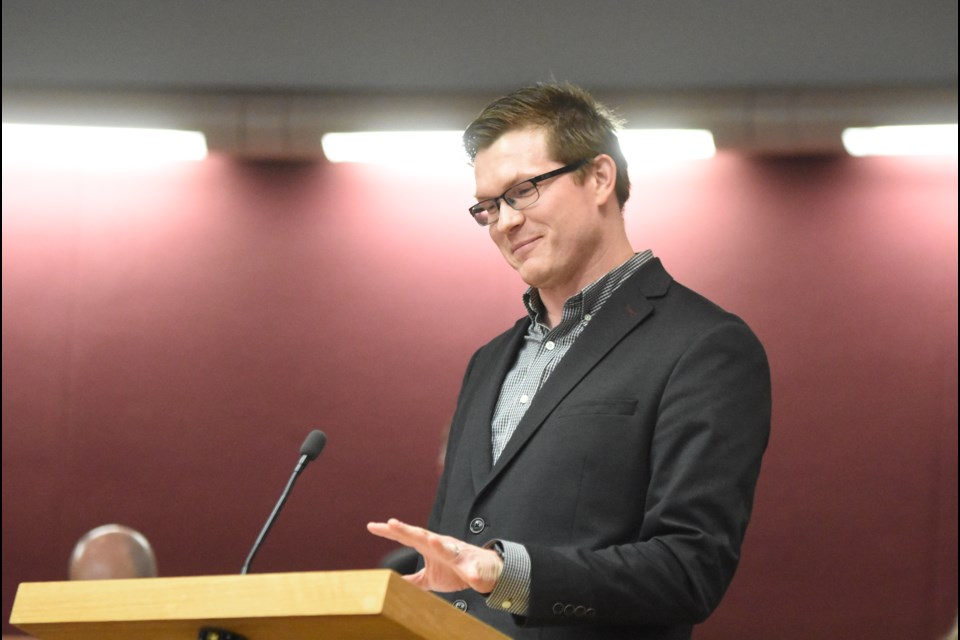The South East Industrial Concept Plan (SEICP) “is the blueprint for (Moose Jaw’s) future” that will inject millions of dollars of investment into the economy, says Coun. Chris Warren.
“It’s an amazing plan. It’s setting us up for future,” Warren said. “And yes, there are opportunities to change things as we move forward, once additional investment comes forward as (companies) bring forward their needs and wants. Now we have a plan to start that conversation.”
Representatives from Associated Engineering spoke to council about the SEICP during the previous executive committee meeting. AE has been working with city administration on this project since 2018. Afterward, council voted 6-1 on a recommendation to adopt the concept plan for the South East Industrial area.
Coun. Brian Swanson was opposed.
The recommendation must be approved during the May 27 regular council meeting to become official.
Council discussion
Water distribution to the industrial park could be a problem according to the report, said Warren. Specifically, the water distribution network would be insufficient to provide the minimum amount of water flow for firefighters. A new reservoir and pump house would be required in the southeast to meet that need.
Warren wondered if a new reservoir for southeast Moose Jaw is part of the five-year capital plan, especially since SaskPower is also developing a plant there.
A reservoir and pump house were previously identified as part of the municipality’s master plan, explained Darryl Brown with Associated Engineering. Now that growth is happening, the need for a new reservoir has been triggered.
As industrial development occurs, business owners looking to build their shops in this area will have to have a 30-metre buffer between their property and residential neighbourhoods, explained Mike Pawluski with Associated Engineering. Land would have to be set aside for landscaping and to create a proper barrier.
From some of the open houses that Warren attended about this issue, plus the feedback received, he understands that stakeholders and residents are looking forward to development.
“Although they are excited about this, they want the city to be cognizant of their needs,” he said, “and ensure we keep them informed. So far I think we’ve done a good job of demonstrating that we’re open to that feedback.”
While Coun. Swanson read the report, he pointed out it is just vague enough since council doesn’t really know what’s going to be built in the industrial park yet.
“We know there are poor roads. It’s mostly clay soil. There are some rabbits and coyotes running around. We don’t have enough water and sewer (services there),” he said.
“Whenever we get something out there, that will require more study. I don’t know what we’re approving, to be honest.”
What this is, is a concept plan with two major corporations wanting to build on this property, said Warren. These corporations could inject millions of dollars into the community with their projects.
This document provides council with a plan for development out there, he continued. Council has talked about this and acknowledged a plan is needed to move forward.
“We just (have) a big open field with no idea of what to do with it. Who’s going to come looking for it?” he said. “Who’s going to spend $7.8 million on that land? It’s still a field.”
While there are transportation challenges out there, there are also opportunities, Warren added. The industrial park can be tied into the area highways, while railways can also be linked.
Background
The concept plan includes proposed layout of roads, sewer and water retention infrastructure, stormwater retention, drainage, green space, and recreation, according to a report from city administration.
Five stakeholder meetings were held during a two-day period in 2018 to seek feedback from area residents about the concept plan. Thirty-two people, including neighbouring landowners and business groups, attended.
An open house presenting the draft concept plan and the new SaskPower site was also held in conjunction with SaskPower on April 17. Comment sheets were distributed there and could be submitted until April 30.
The next executive committee meeting is Monday, May 27.




