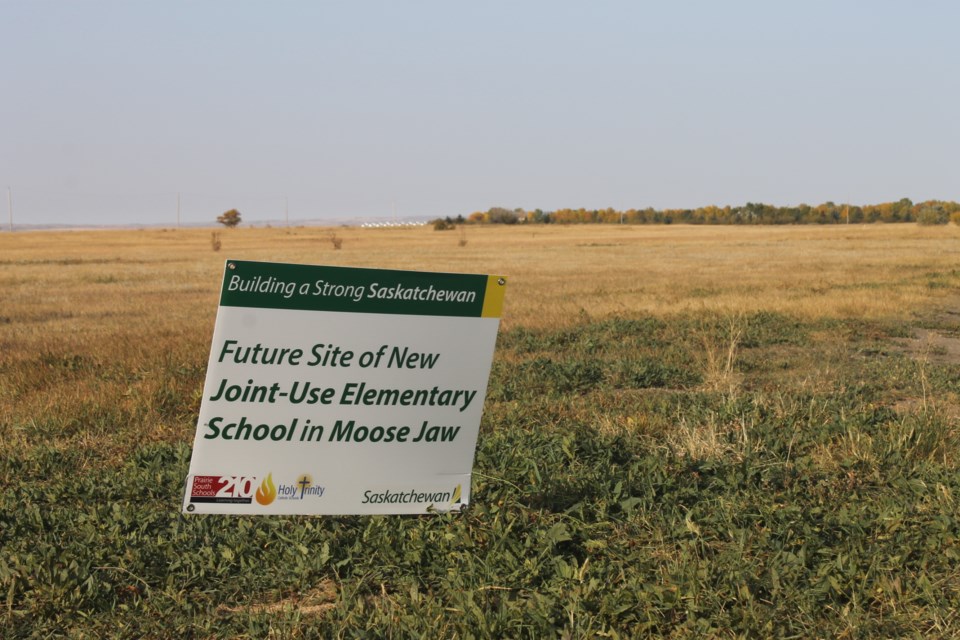Progress continues on the forthcoming joint-use school on South Hill as the design team tweaks how the building will look and what’s in it — including an impressive Gravelbourg cathedral-style chapel.
The overall status of the project, its scope, budget, and schedule are all at “moderate risk,” according to the recent project status report that trustees with Holy Trinity Catholic School Division received during their recent board meeting.
“The overall project status remains at ‘moderate risk’ in recognition of the uncertainties with regards to the final costing of deep utilities and services associated with the Westheath plan and requirements of all parties,” the report said.
The project partners — City of Moose Jaw, design team, project management team, Holy Trinity, and Prairie South — are still developing detailed site engineering plans even though the final cost has not yet been confirmed, the report continued. All parties continue to remain in contact to confirm these items.
The budget remains at moderate risk because the final cost-sharing with the city — as outlined in a memorandum of understanding and concept plan — for site services has not yet been finalized, noted the report. Cost-sharing will be finalized sometime in March when final estimates are received.
Meanwhile, the project’s schedule is at moderate risk because of the advancements made in the school design during the previous reporting period, the report added. The completion date of September 2024 remains achievable; site work under the MOU is expected to start in late summer or early fall before the school’s construction.
Dave DePape, superintendent of human resources and operations, expressed enthusiasm about the project’s progress.
“Honestly, honestly … the thing I’m most excited about seeing in the school right now … is the chapel. It is going to be amazing when you see that chapel,” he said. “It’s on the first floor and it’s the first thing you’re going to see as you come through the entrance to get to our wing … . And the exterior of that chapel is going to be beautiful.”
One of the team’s designers, Louis Assante, is from Saskatoon and is Catholic, DePape continued. He has many ideas of what the chapel should be and has changed many people’s minds about it.
It’s not far from the truth that couples will want to marry in the chapel or even renew their vows there, the superintendent said excitedly. Moreover, it will be possible to fit two classrooms’ worth of students.
“It’s getting exciting. … I can’t wait to see the next step and to take that next step,” he added. “It’s looking incredible. The pictures they showed us, you can’t understand how beautiful this place is going to look.”
During the most recent design meeting, Assante showed the team a picture of the Gravelbourg cathedral to inspire how the chapel could look, including windows and lighting, said Sarah Phipps, superintendent of learning. He even moved the altar to the other side of the room for a better visual effect.
Meanwhile, the designers are using external visuals to design the building’s colour scheme.
“The inspiration is the area around it in the Wakamow Valley, with the grass and the sky and the animals,” Phipps added, “so they’re hoping to have some hombre patterns of colours (with) lots of blues and greens.”
The Catholic side of the joint school needs a name, so DePape jokingly suggested St. David “since it has a nice ring to it.” He then suggested the board engage with division stakeholders to acquire the name.
The next Holy Trinity board meeting is Monday, April 11.




