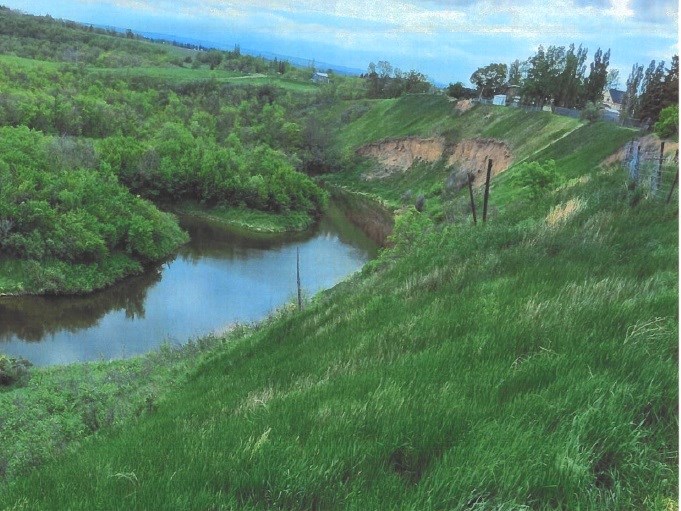MOOSE JAW — A homeowner at 297 Grandview Street West can build a sunroom on his property even though the site is in a slump zone and city administration is worried about slope instability.
During its June 24 regular meeting, city council voted 6-1 to approve the homeowner’s development permit application to erect an 8x17 sunroom over a deck based on two positive geotechnical reports that city hall received about the project.
Coun. Heather Eby was opposed.
This is the second time the application has appeared before council, as it first came to the May 13 regular meeting for approval. However, councillors tabled the matter after city administration said it required more geotechnical information from the consultant because the property is near a high-risk area.
Councillor’s concerns
Administration’s original report said this project presents a “slight risk,” which Eby said made her nervous. Therefore, she wondered what the city’s liability and responsibility would be if slumping occurred on this property.
City manager Maryse Carmichael replied that city hall is relying on an independent and certified engineer's recommendation to support the project, while the city solicitor will do more research on liability.
“I understand that it might not slump this year, but we all know decks that are hanging over the cliff there,” Eby remarked.
Slumping information
The zoning bylaw stipulates that additions to existing principal dwellings may only be allowed at council’s discretion and subject to the city receiving a favourable geotechnical document authorizing a proposed development, a council report explained.
The two types of slump zones in Moose Jaw are s1 (moderate to high risk) and s2 (low to moderate risk), while the zoning bylaw lays out provisions for acceptable development in slump-zone areas, the report continued.
The designated slump zones provide for orderly development and safe construction, while the zoning bylaw requires a geotechnical report confirming that additions to existing principal structures within the s2 would not affect slope stability, neighbouring properties, drainage or public utilities.
This Grandview Street West property is divided between the s1 and s2 slump hazard overlay districts, while the house and proposed sunroom fall within the s2 district, the report said. Also, the homeowner was initially going to build a sunroom that was 9x14 and oriented north-south but decided to modify the project to be 8x17 and oriented west-east so it didn’t enter the s1 district.
The first geotechnical report that Ground Engineering Consultants provided city hall concluded that the proposed project would not affect the lot’s long-term stability and should proceed. Moreover, with proper development, landscaping and drainage, the risk of reactivating an old landslide or creating a new one in stable areas could be minimized.
City administration wanted an updated geotechnical report because the initial document was based on an on-site inspection in 2013 and pre-dated the slope assessment and monitoring program studies other contractors conducted between 2021 and 2023, the council report said.
City hall was also concerned that the slope stability may have changed, while it was worried that the dividing line differentiating the s1 and s2 slump hazard overlay districts could be outdated and prevent development.
Ground Engineering Consultants conducted a new on-site evaluation and determined that its original findings and recommendations were valid and that the project could proceed, while it observed no significant changes between 2013 and 2024 to the valley wall near the property, the report said.
Also, while there were landslides one block east and shallow wall failures west of the property, neither affected the proposed development.
“(The) proposed sunroom is located approximately 25 metres north of the top edge of the valley wall. It is a relatively light structure,” the geotechnical report stated. “The additional weight of this structure will have no significant effect on the long-term stability of this property and adjacent properties.”
The report added that, after issuing the development permit, the city would pay $55 to register an interest on the property title, acknowledging the slump hazard zone.
The next regular council meeting is Monday, July 8.




