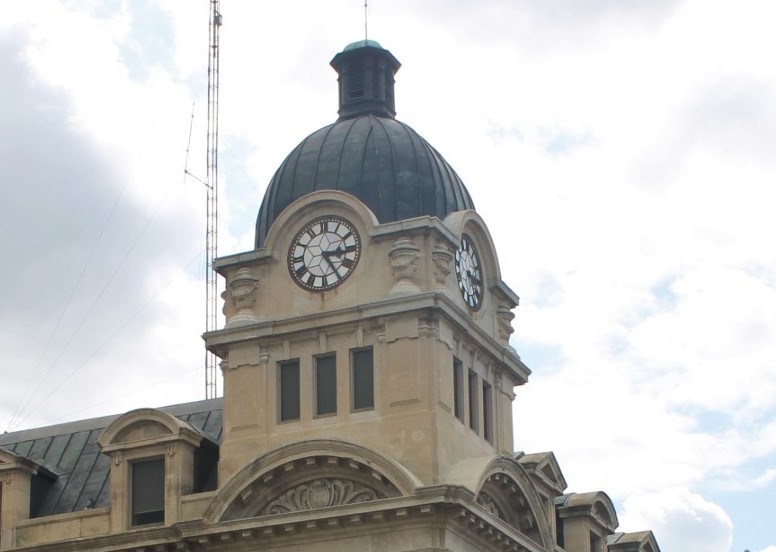MOOSE JAW — Developer Norm Hales can construct a detached garage in the backyard of a property his company owns, even though the project goes against a city bylaw, the Development Appeals Board (DAB) says.
The board met in late August to hear Hales’ appeal after city hall denied his initial request because the project — located at 1330 Third Avenue Northeast — did not follow requirements in the zoning bylaw, a city council report explained.
There is an existing accessory structure on the property that is 2.79 square metres (30 square feet) in size, while Hales wanted to build a detached garage that was 83.24 square metres (896 square feet) in size and 4.572 metres (15 feet) high. This would create a combined building floor space area of 86.03 square metres (925 square feet).
There is also a principal dwelling on the property with an area floor space of 58.06 square metres (625 square feet).
City hall rejected Hales’ development permit because:
- The combined accessory building floor space area in an R1 large-lot low-density residential district cannot exceed 83.61 square metres (900 square feet); the project’s combined space exceeds the bylaw by 2.42 sq. m/25 sq. ft.
- The combined accessory building floor space area cannot exceed the principal building’s floor space area of 58.06 square metres (625 sq. ft); the two accessory buildings’ combined floor space exceeds the bylaw by 27.97 sq. m/300 sq. ft., or is roughly 43-per-cent larger
- The accessory building’s height of 4.572 metres (15 feet) exceeds the maximum accessory building height of 4.5 metres (14.76 feet) in an R1 large-lot low-density residential district
Hales — with Horizon Homes Ltd. — told the board that this project is an identical development plan and building floor area that the city approved in 2016 for an adjacent property at 1340 Third Avenue Northeast that the company also owns, the report said.
Meanwhile, the city’s building planner told the board that the three zoning infractions were the issue, while he “could not provide (a) rationale as to why an identical development was approved in 2016” at the nearby property even though the municipality had the same regulations then, the document continued.
The building planner concluded that the city’s approval of the 2016 permit was an error.
After reviewing the situation, the board approved the appeal application for three reasons:
- It would not be a special privilege since the board would grant a similar appeal in the same district
- It would not be a relaxation of the zoning bylaw since it would not hinder the health, safety or general welfare of the community
- It would not injuriously affect the neighbourhood since the contraventions would have no negative effects on the adjacent properties or interfere with their use, while no one in the area was opposed to the project
The appeals board submitted its report to the Sept. 9 regular council meeting, with council unanimously voting to receive and file the document.
The next regular council meeting is Monday, Sept. 23.




